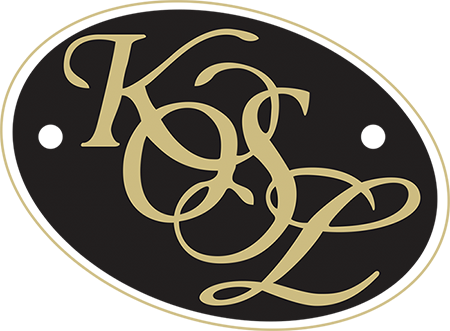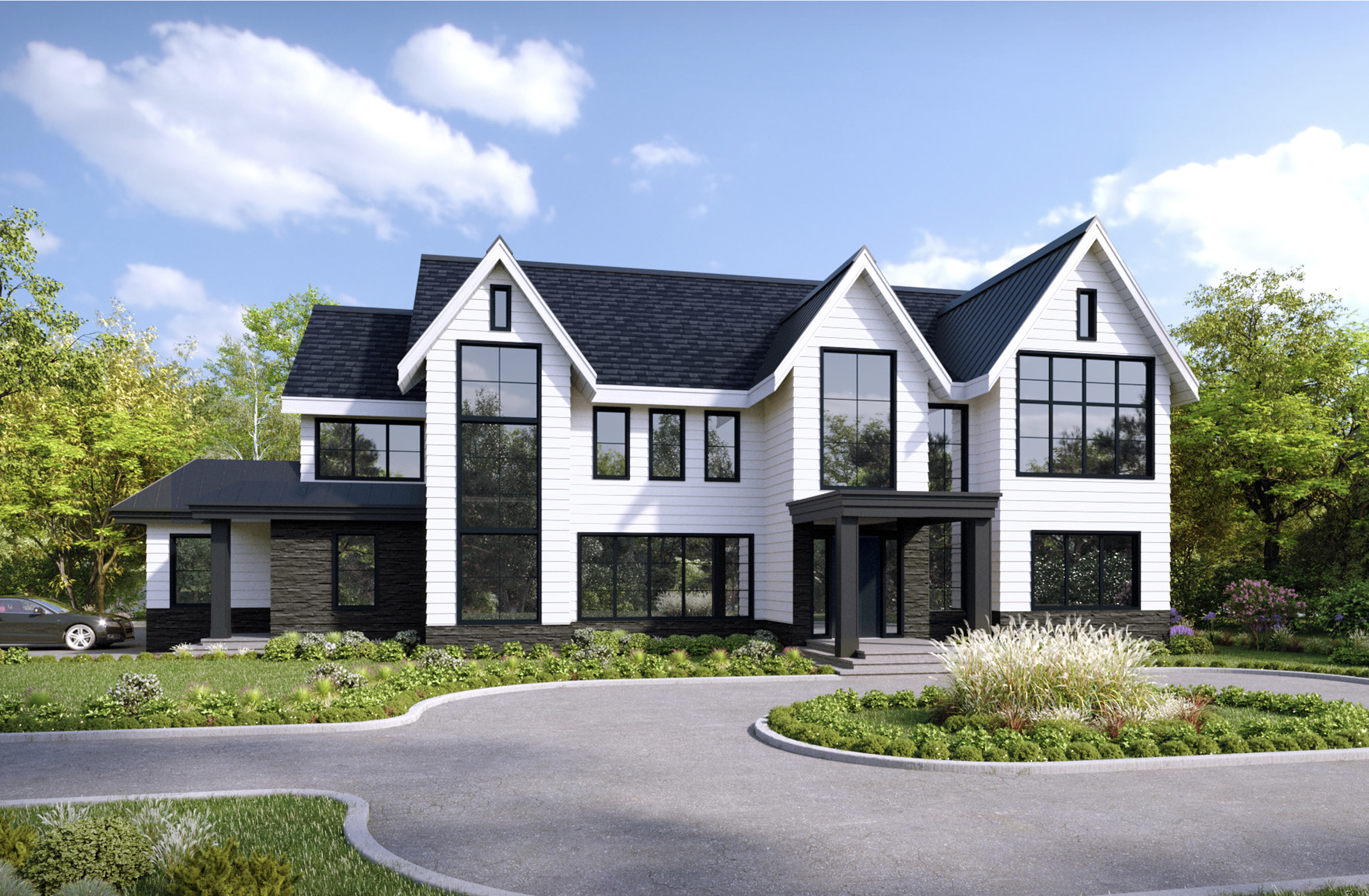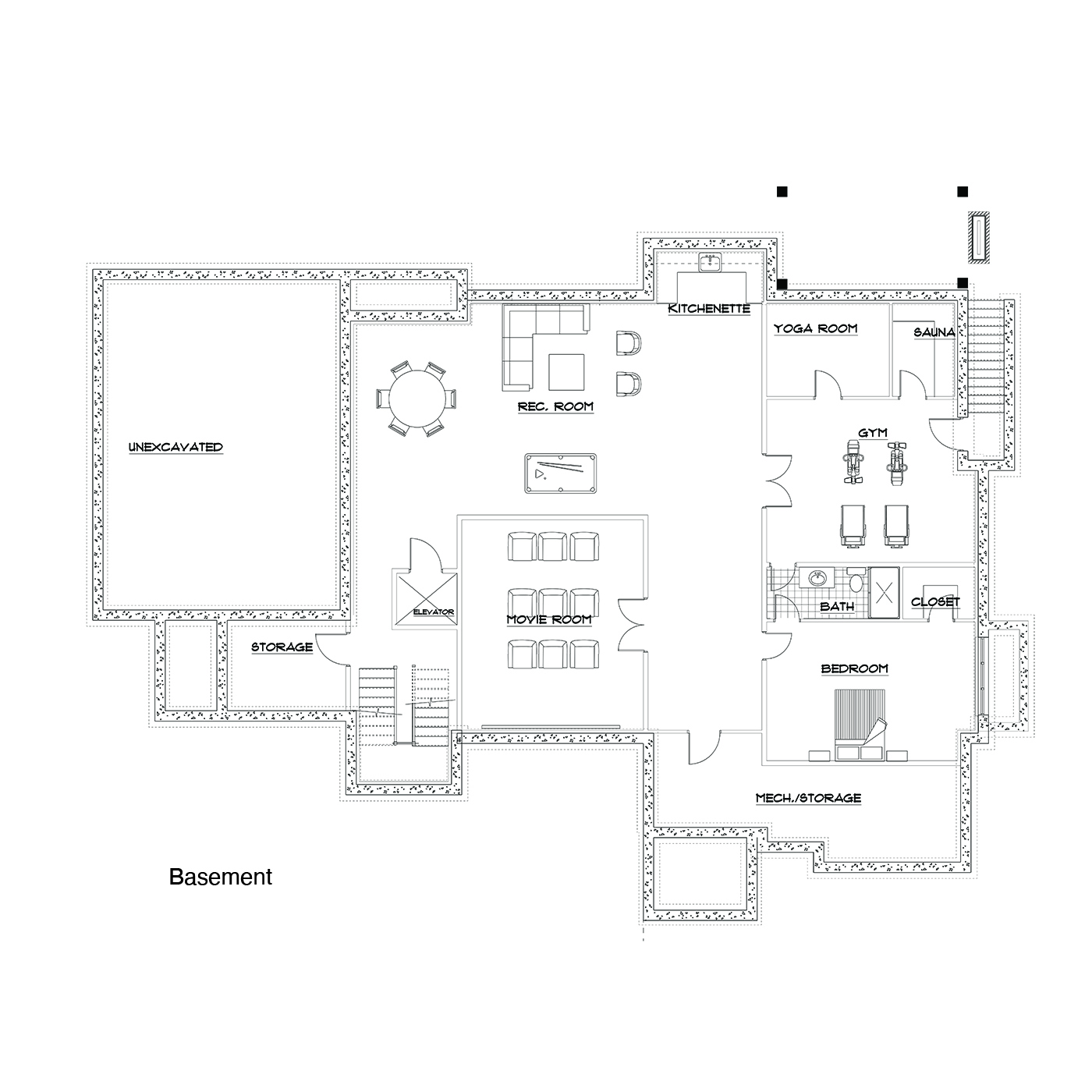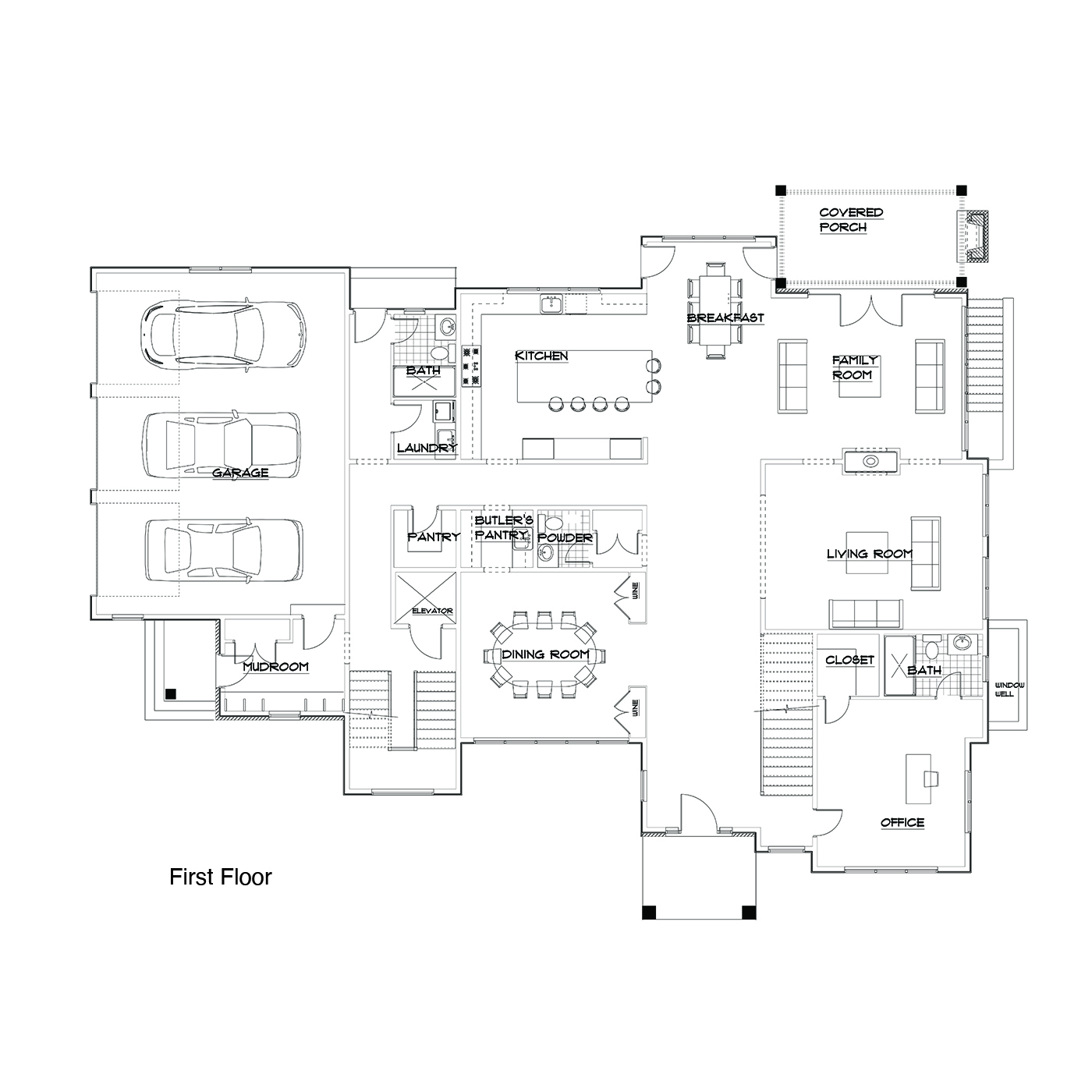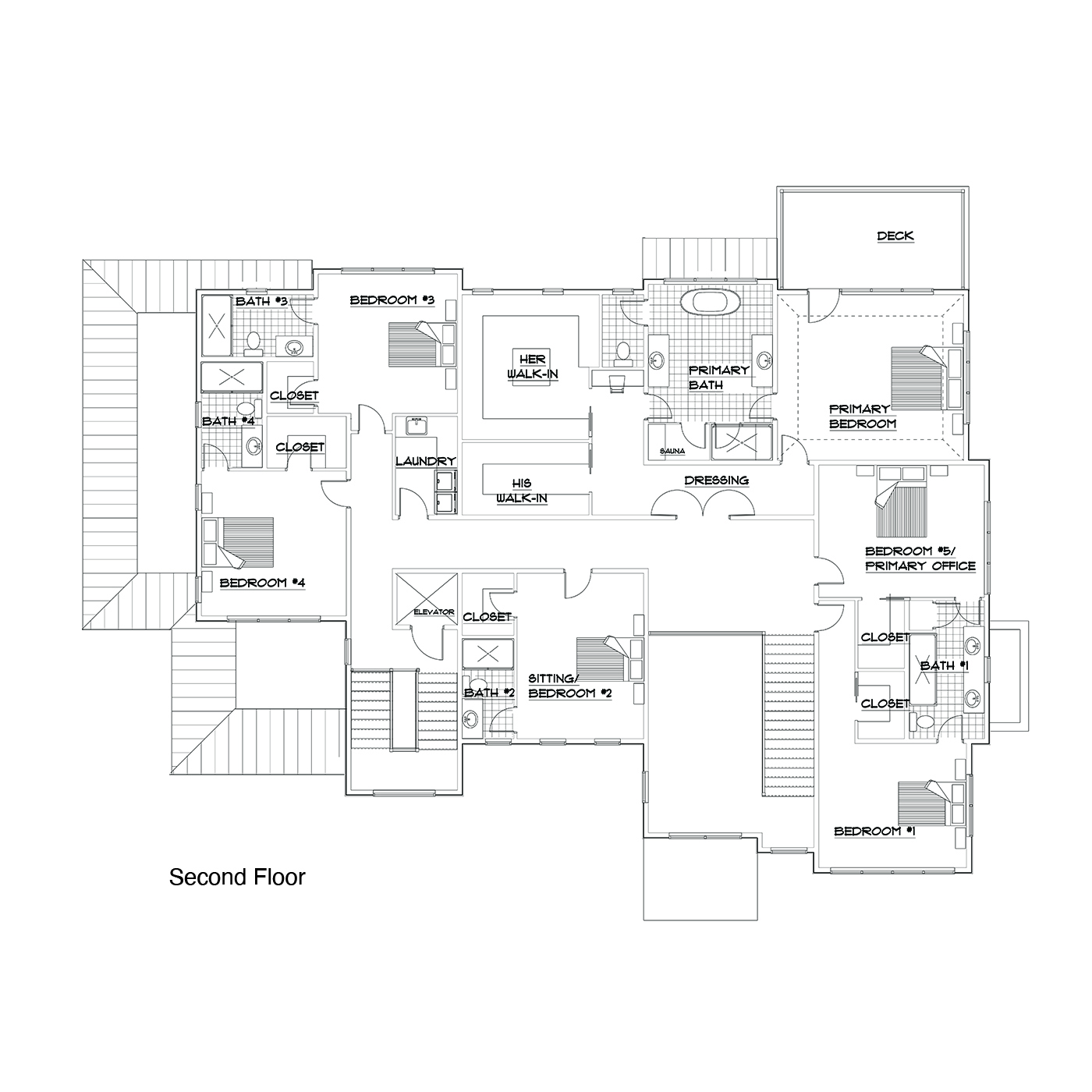Stunning new construction by award winning custom luxury home builder, KOSL Building. Featuring a sleek modern farmhouse aesthetic with robust transitional finishes, this one-of-a-kind estate is now available. The unique design features a blend of architectural shingles and metal seemed roofing, rich cedar siding and stone skirt accents, amplified with large luminous windows. The 2-story paneled foyer opens with an enlarged staircase adjacent to a private office w/ full bath and glass-way wine cellar flowing into large dining room. Entire 1st fl includes 10’ ceilings, blended oak and stone accent walls in the Living Room and Family Room, custom chefs’ kitchen, and bright breakfast nook leading to back staircase with full height windows near 3-car heated garage, mudroom, laundry, full bath and elevator. 2nd floor contains 9’ ceilings w/ additional laundry, 5 bedrooms, 4 bathrooms. Additionally, the Primary suite has impressively large his/her closets, steam shower, radiant heat, sauna, whirlpool tub and access to private deck overlooking lush backyard. 9’ tall Basement is filled with endless entertainment options such as custom theatre, juice bar, full gym with sauna/yoga room and bedroom with full bath. Enjoy the outdoors with a covered porch finished with heatlamps, speakers, and fireplace, connecting to heated 20×40 pool with spa and oversized patio with generator. Ability to customize pool house with waterfall and BBQ station as additional option. This premium leveled property in the Murray Hill Estate area is truly one of a kind!
PROPERTY
