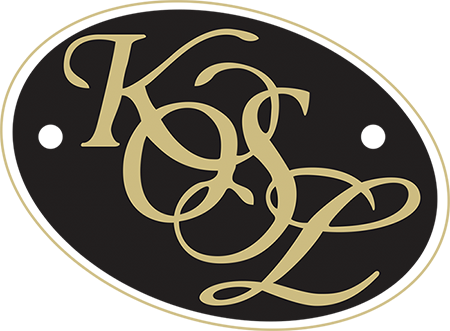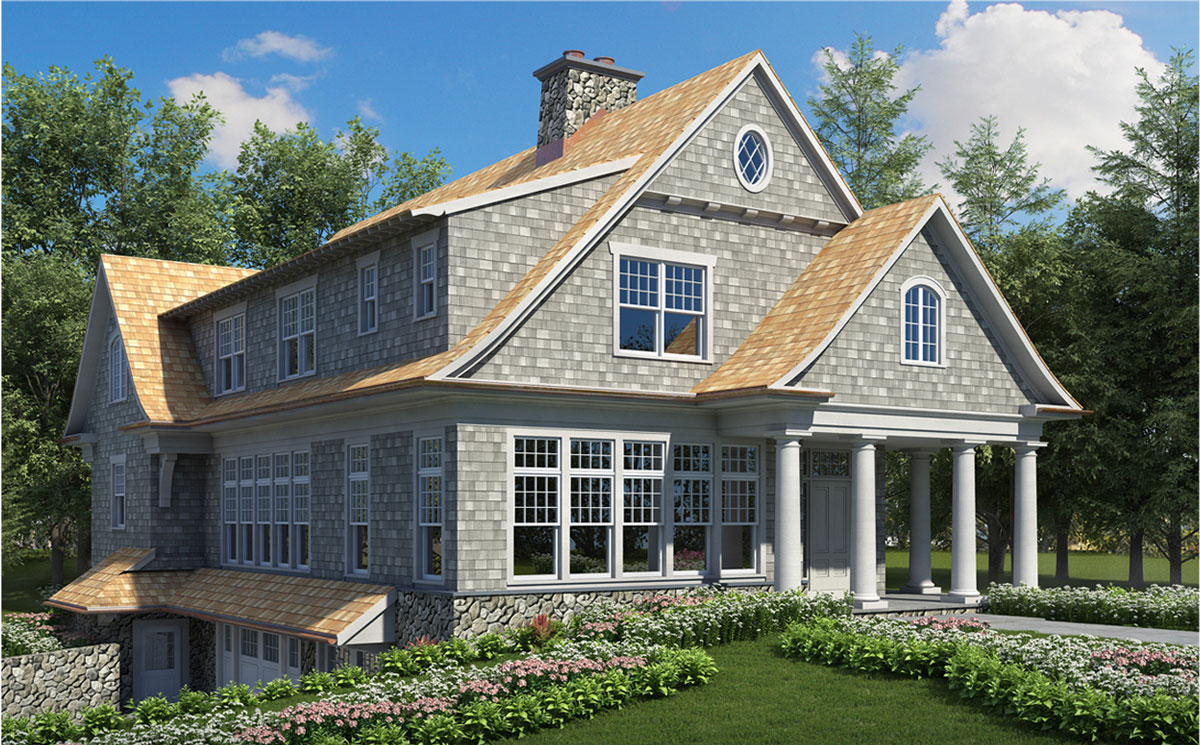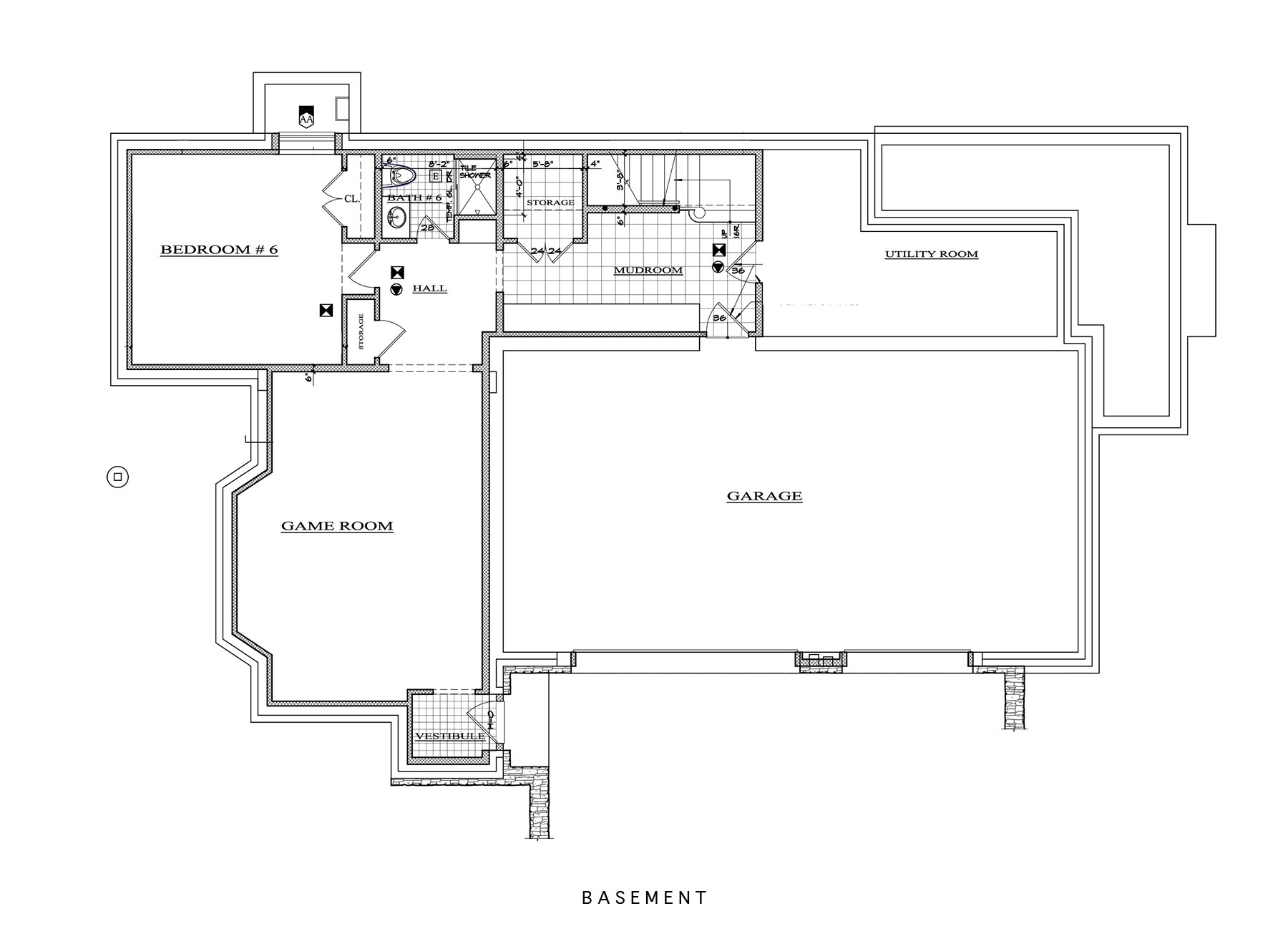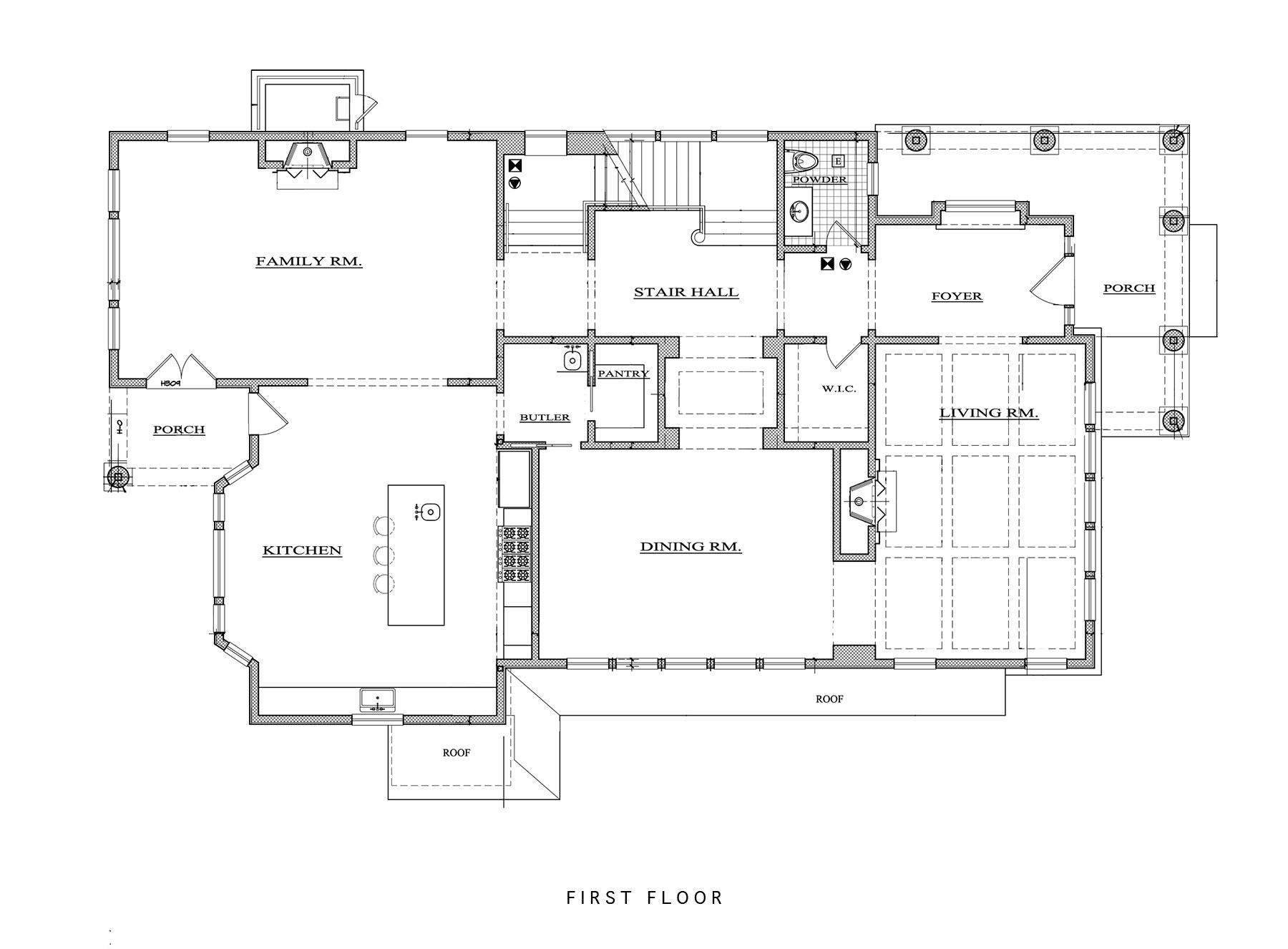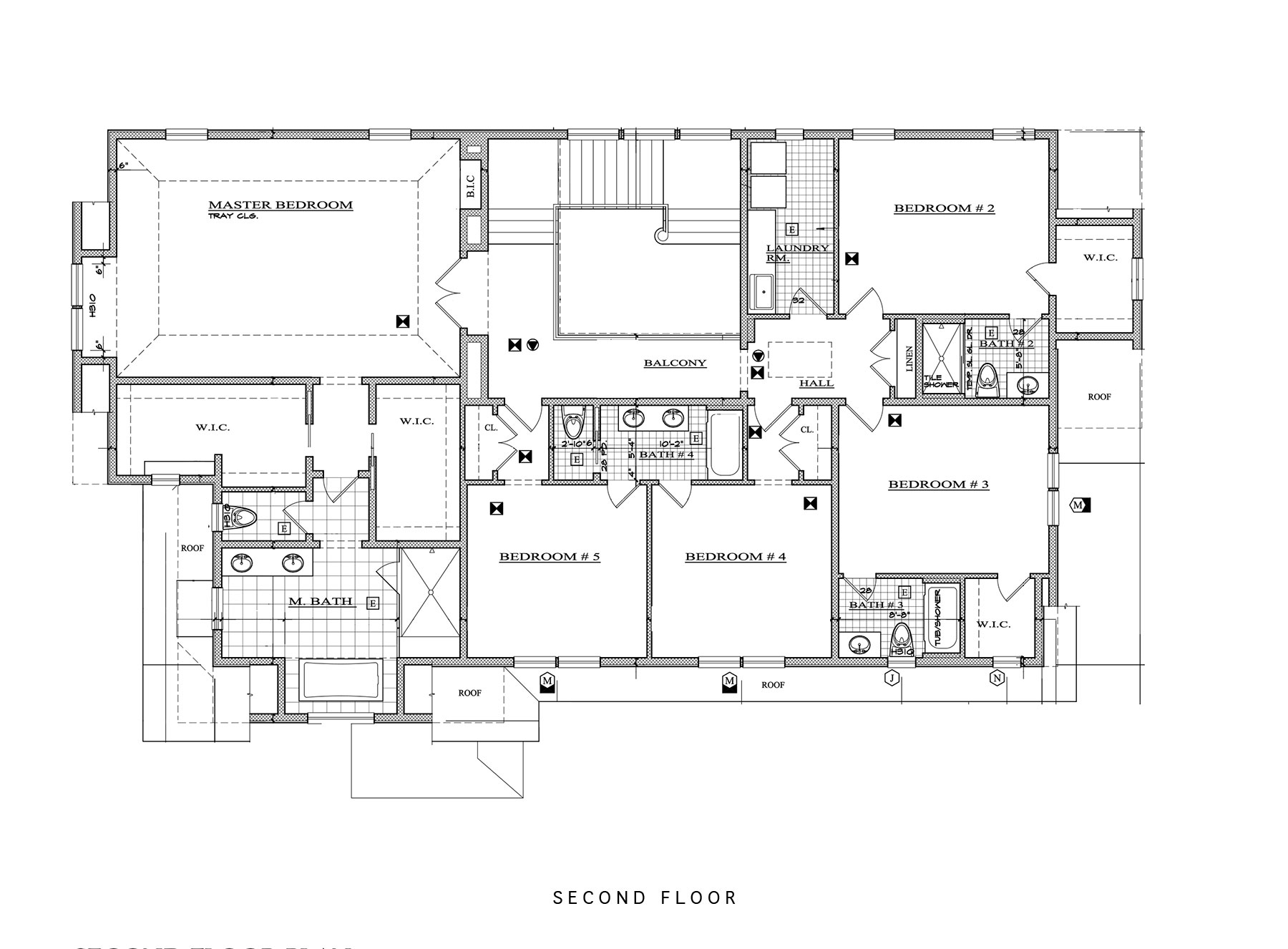Transitional Colonial in prime Fox Meadow location! Built by KOSL Building, Scarsdale’s Premier Builder this home showcases a finely crafted interior with transitional appointments, spacious rooms, soaring ceilings (10ft on first floor and 9ft on second floor and basement) and a sought-after open layout with heated 3-car garage. 6 bedrooms/5 bathrooms, over 6200 SF, a level backyard, and room for a pool. Having many architectural details throughout with dramatically large windows and the finest materials including Pella windows, cedar shingle roof, copper gutters and leaders, stone and cedar siding. State-of-the-art eat-in kitchen, top-of-the-line appliances, and breakfast area adjoining the large family room with fireplace. Convenient laundry room on the 2nd floor and dumbwaiter from the garage to the kitchen. Ideally located close to village, train, Scarsdale High School and library.
PROPERTY
