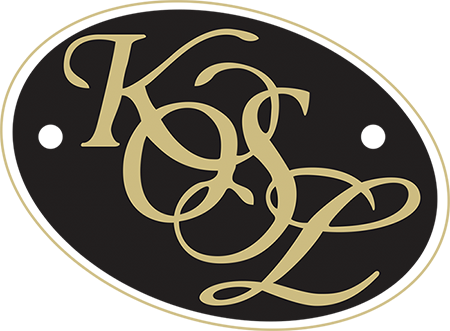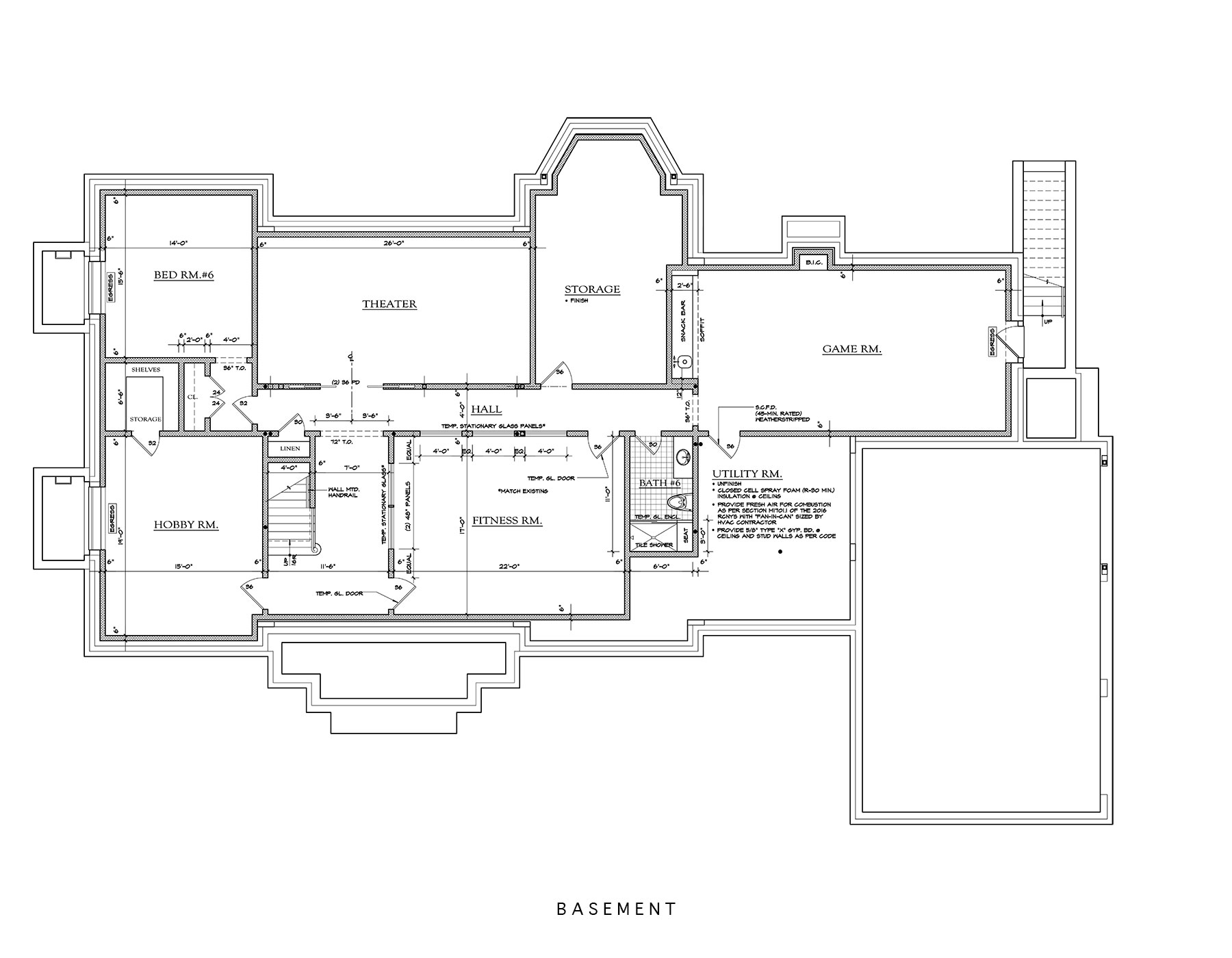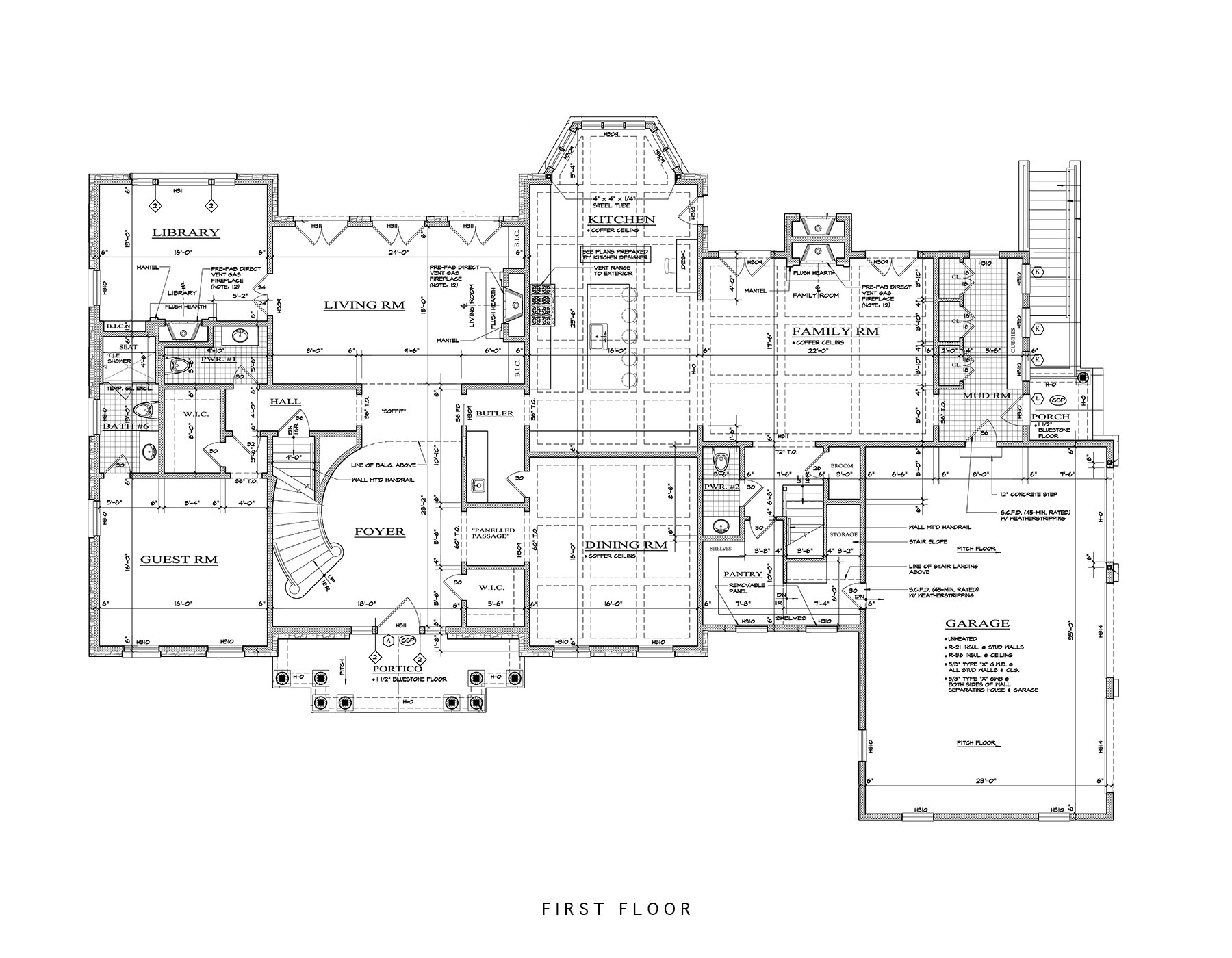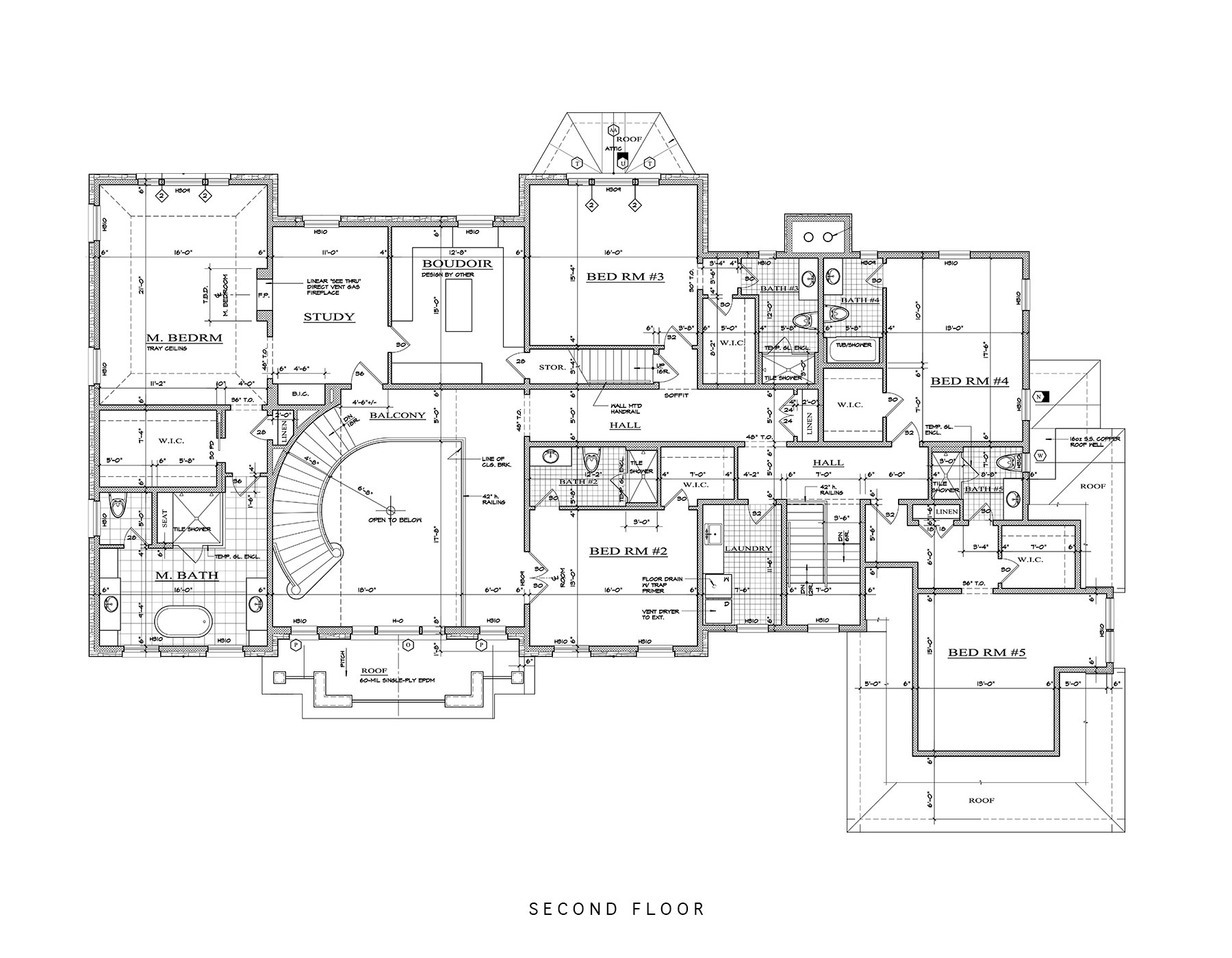Unbelievable Stone estate with slate roof situated on a secluded 1.39 acre in the heart of Scarsdale. Blissfully designed by award winning Luxury builder, KOSL Building, this residence was built custom with incredible millwork and finishes. Boasting 10′ Ceilings on 1st floor with stone and modern finishes throughout. The open double island kitchen transitions to a tiered family room, see through wine closet in dinning room and easy access to the backyard. A sweeping double story curved staircase to the 2nd floor with 9′ ceilings leading to the master suite and kids bedrooms. The master suite intricately designed with custom millwork, slabs and his/her sectioned bathroom all with beautiful views of the property. Enjoy seamless outdoor entertaining experience with cedar pergola, outdoor fireplace surrounded by extensive specimen plantings and 20×40 pool with hot tub. Appx 3,500 SF finished basement with bedroom/bath, movie theatre, gym, entertainment bar, home office and recreation room. Ideally located close to all the best of Scarsdale including shopping, schools, train, parkways & country clubs!
PROPERTY





