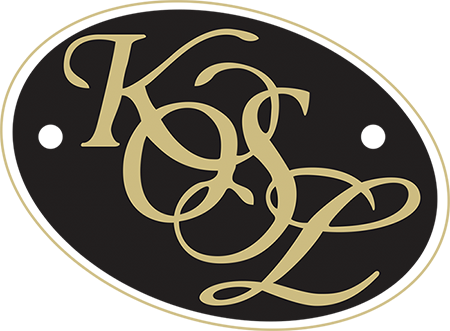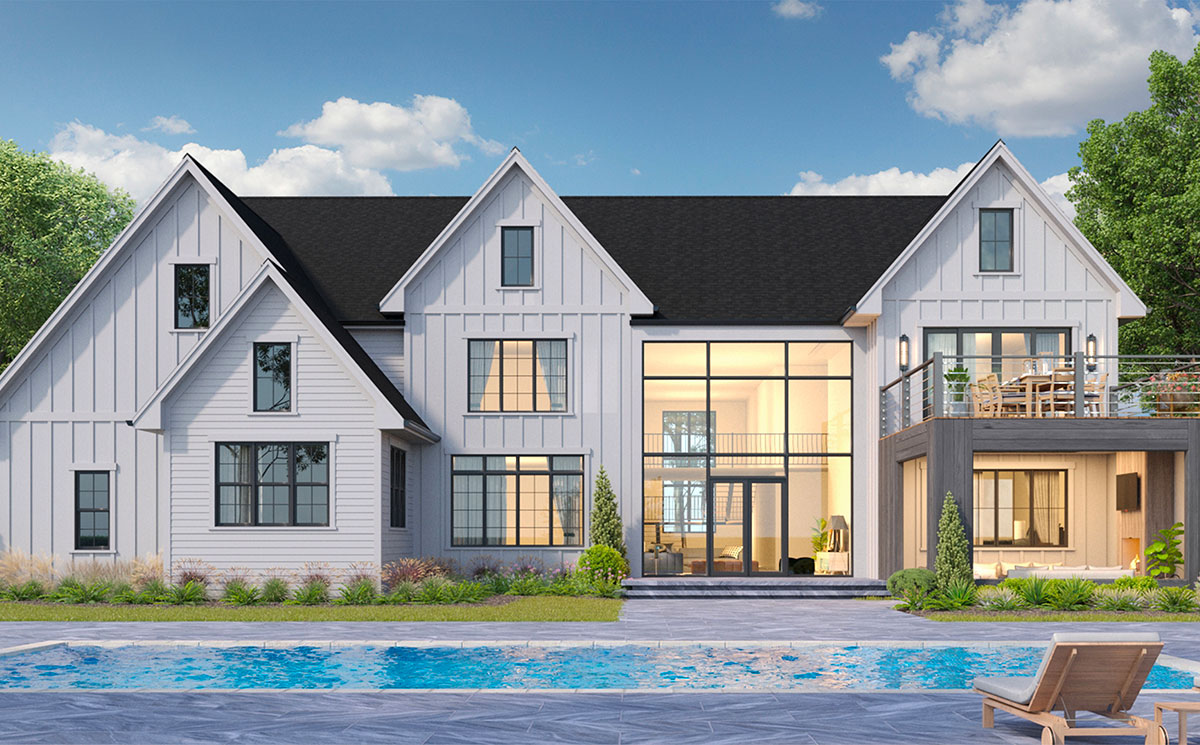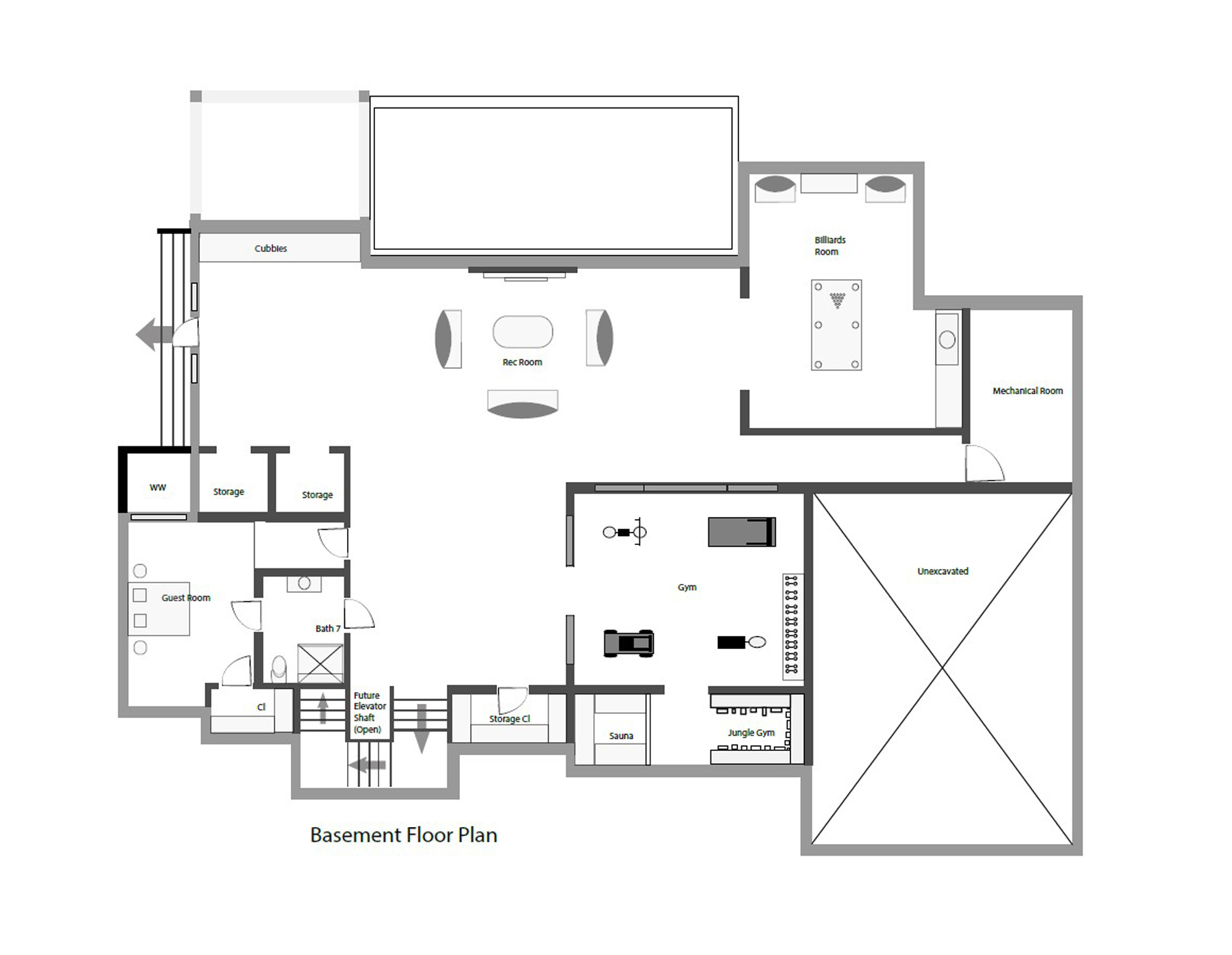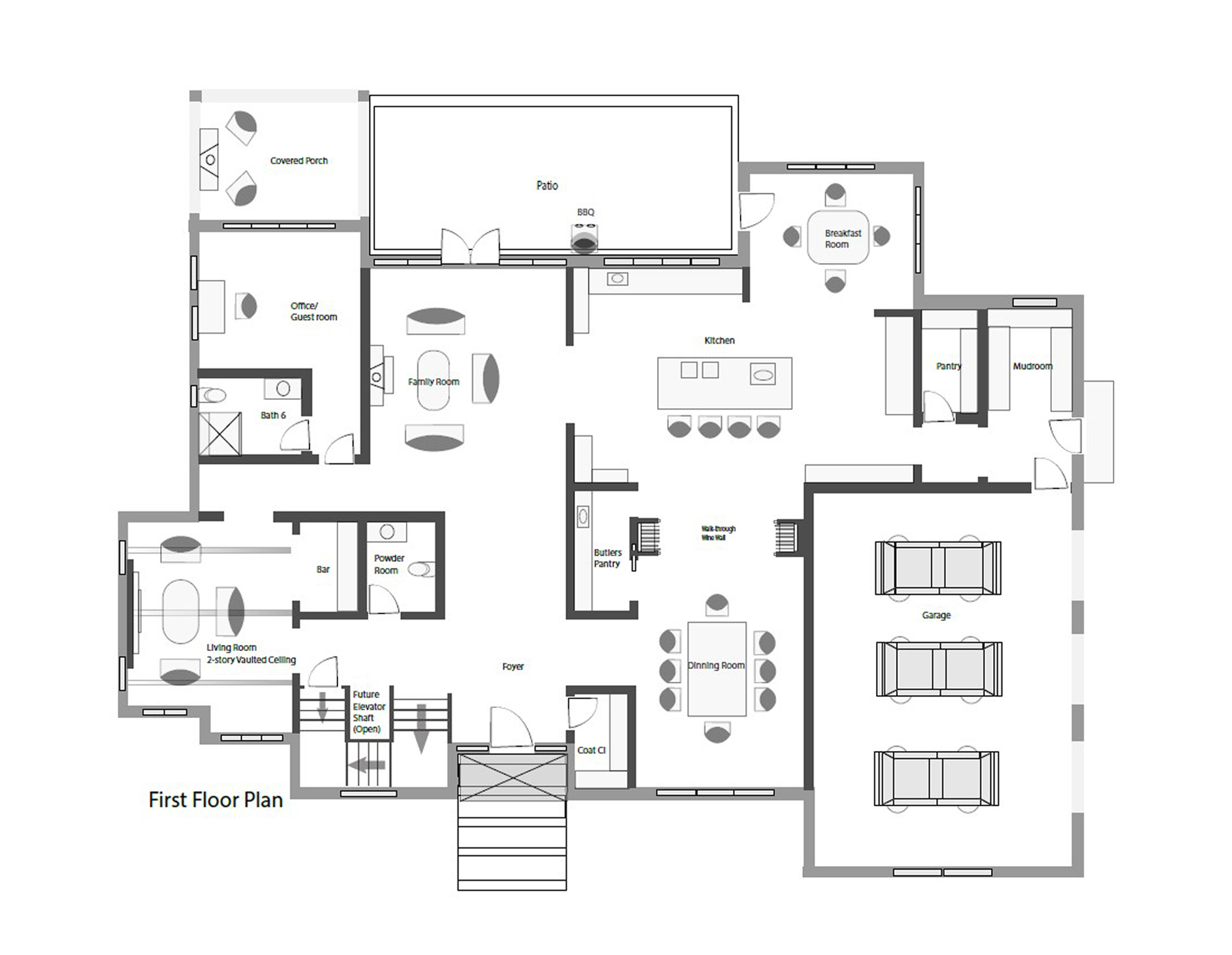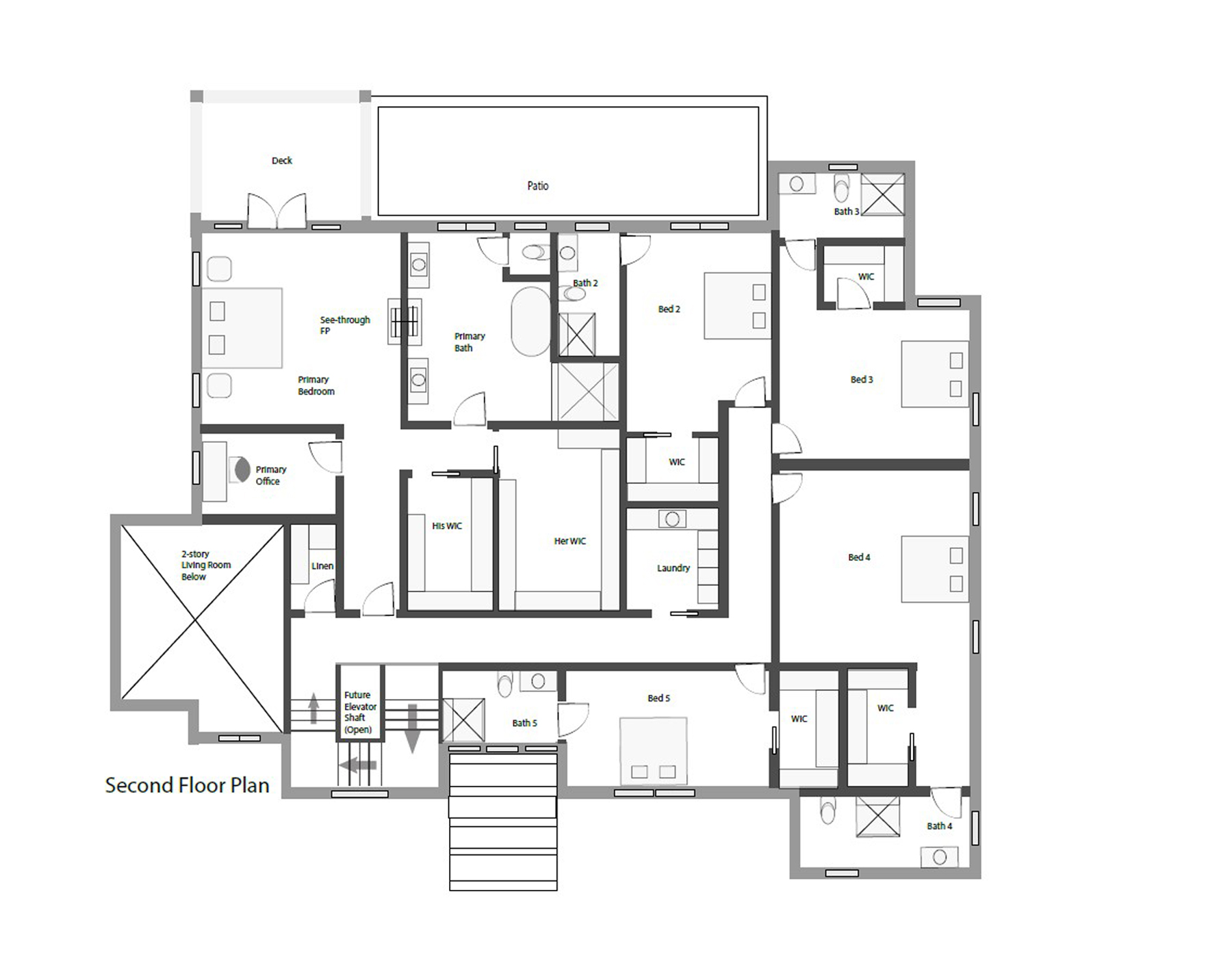Sleek Modern Farmhouse seated on an open 0.96 acre parcel in the heart of Scarsdale. Masterfully Designed by award winning Luxury builder, KOSL Building, this residence was built with superior quality, craftsmanship, modern millwork, 10′ Ceilings on 1st fl throughout along with double-story living room, totaling a thoughtful transitional layout. The 1st fl boasts a chef’s kitchen with a flowing butler’s pantry, opening to family room & easy access to mudroom/garage and private office. A sweeping double story secluded staircase to 2nd fl w/ 9′ ceilings boasts a family room, fireplace, luminous French door to balcony with exquisitely elevated views. A separate vestibule leads into master suite with see-through marbled fireplace, spacious office and walkout deck overlooking lush grounds. Four additional bedrooms all with private bathrooms with centralized laundry. Enjoy seamless outdoor entertaining experience with covered deck, outdoor fireplace surrounded by extensive specimen plantings. Appx 2,200 SF finished basement with bedroom/bath, gym, sauna, juice bar, billiards room, recreation room and walkout basement. Ideally located close to all the best of Scarsdale incl shopping, schools, train, parkways & country clubs!
PROPERTY
